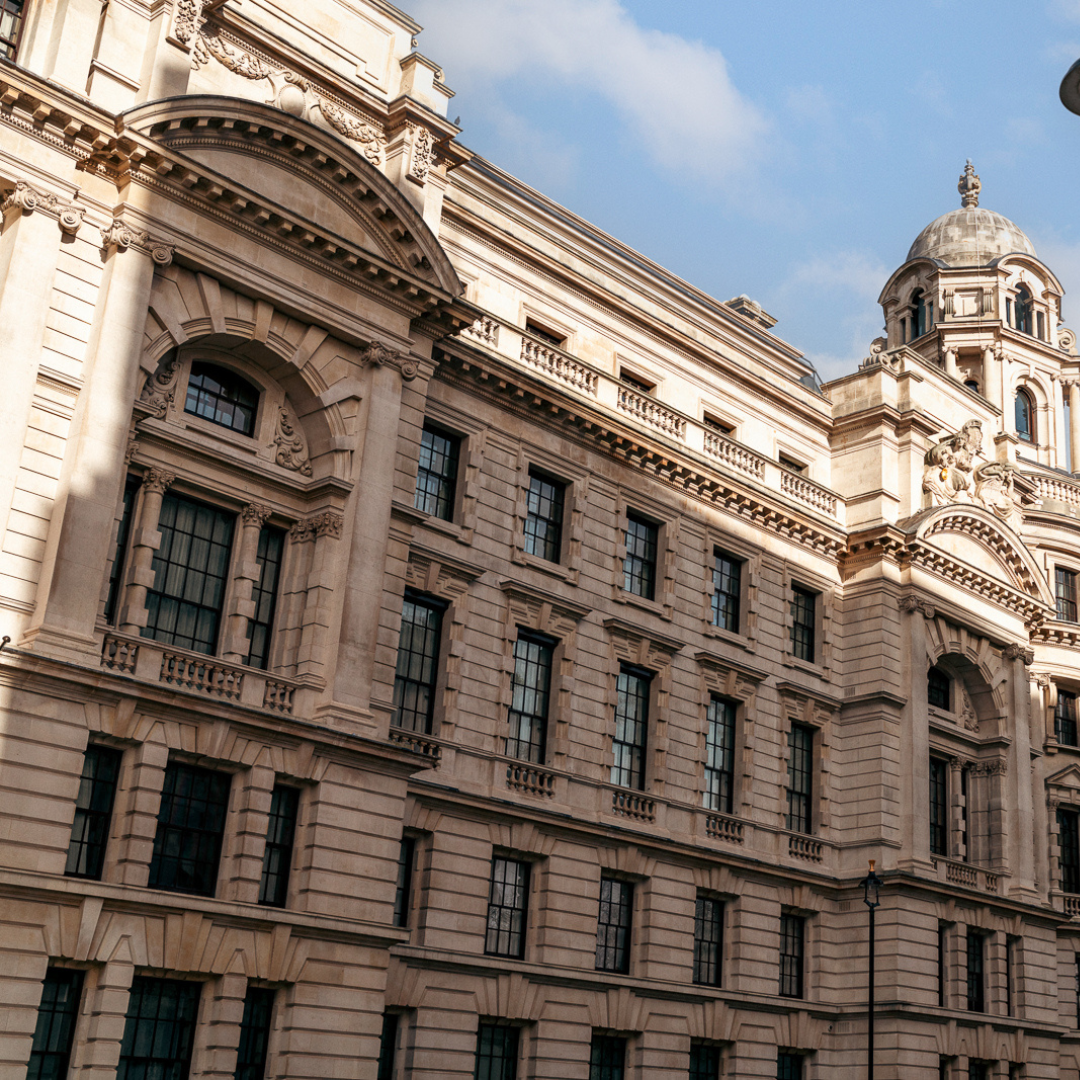Year
2023
Installer
- Ardmore Construction
Technology
Deliverables
- Low Emissivity Glass
- Laminated Glass
Old War Offices (OWO)
Challenge: Bringing 100-year-old, oversized Edwardian windows up to modern acoustic and thermal standards – without compromising the architectural integrity of a listed structure – posed a significant challenge. The heavy glazing needed to be unobtrusive, secure, and sympathetic to both the façade and interiors, with sightlines and finishes echoing the originals.
Solution:To meet these complex demands, the project used laminated and low-emissivity glass within custom-engineered secondary glazing systems. A new Series 91 vertical sliding unit was developed to accommodate oversized sashes of up to 90kg, blending structural strength with visual subtlety. The glazing delivered discreet but powerful thermal and acoustic performance, ensuring Raffles London at The OWO offers contemporary comfort within a setting steeped in heritage.
Project summary:
Led by Ardmore Construction with design by EPR Architects, the renovation expanded the building from 580,000 to 760,000 square feet through intricate engineering interventions – including a four-storey basement and a three-storey roof extension. Critical to this transformation was the integration of high-performance insulating glass units (IGUs), including low-emissivity and laminated specifications, designed to deliver modern standards of thermal and acoustic comfort while honouring the grandeur of the Edwardian aesthetic.
The glazing scope included bespoke secondary glazing systems to treat over 600 openings, addressing stringent performance needs without disrupting the original sightlines. Floor-to-ceiling units, some reaching over 4.25 metres, required specially engineered vertical sliding systems that balanced heritage fidelity with modern operability.










