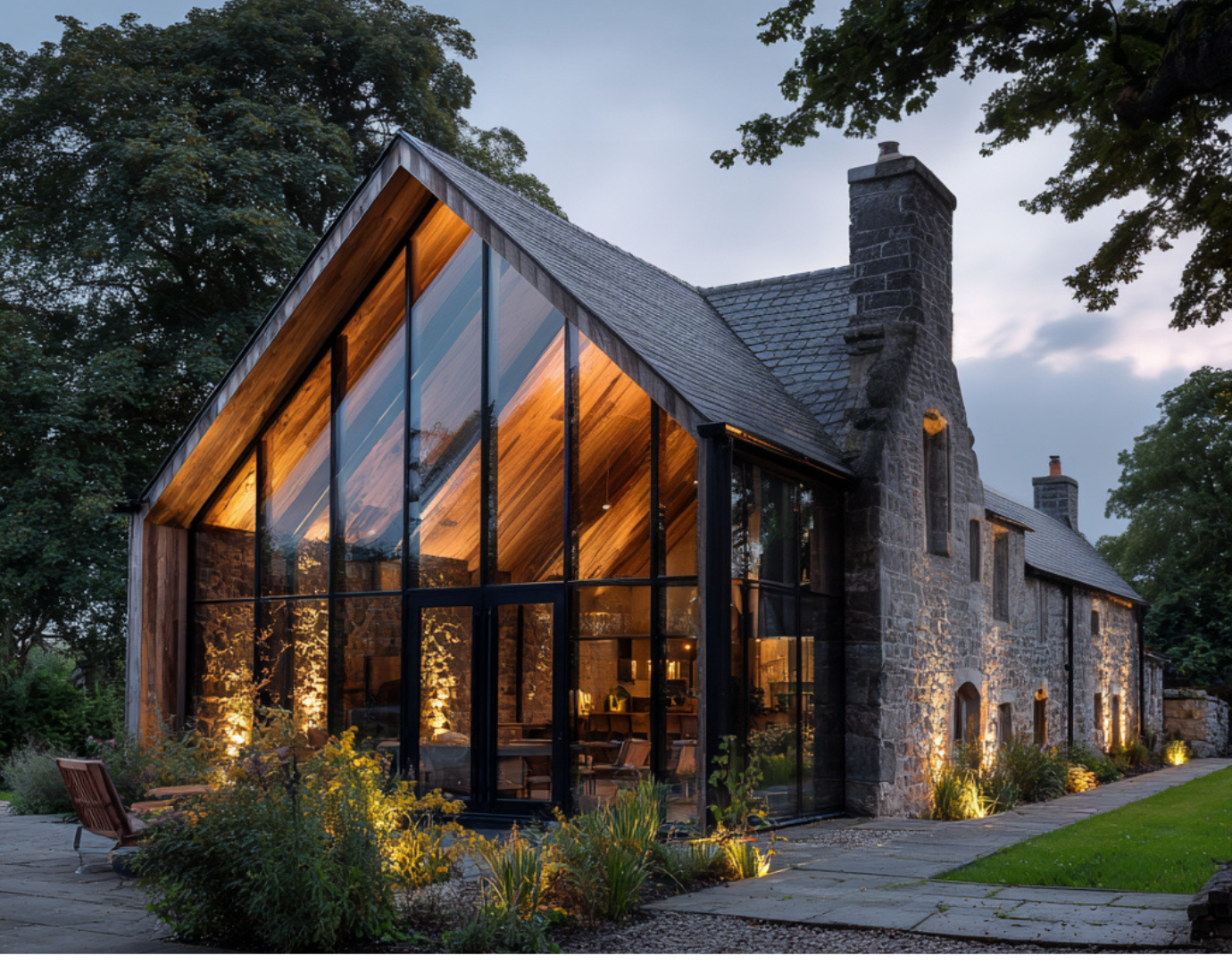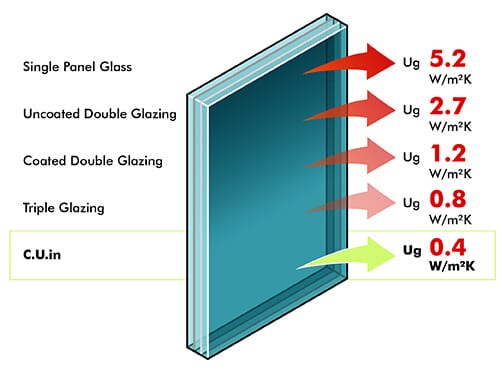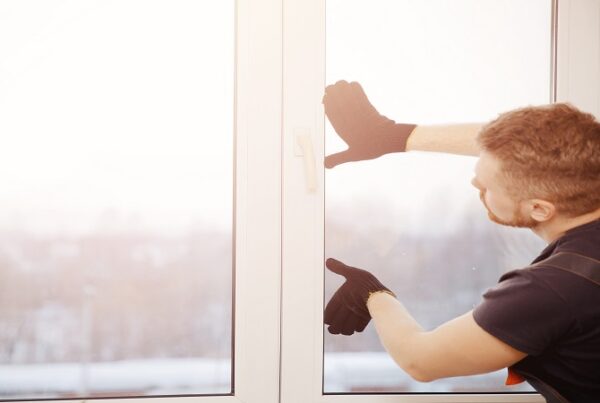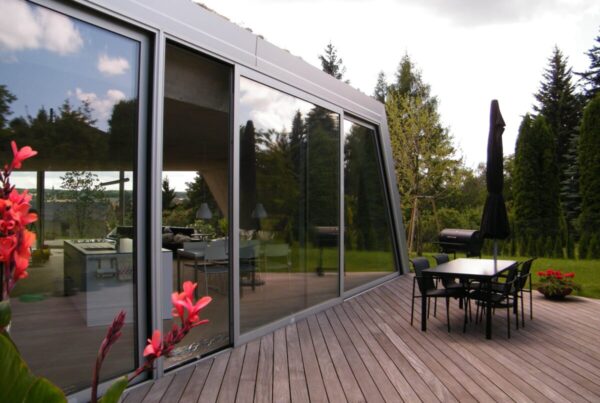There’s something quietly spectacular about a barn conversion. Beyond the rustic timber beams and weather-worn stone walls lies a deeper story — one of heritage, resilience, and thoughtful reinvention.
But while charm and character are easy to inherit from these historic agricultural structures, modern comfort, performance, and light? Those have to be earned. And that’s where custom glass plays a leading role.
A New Chapter for Old Buildings
Once a symbol of utility, barns are now being reimagined as striking homes, studios, and event spaces. Their open volumes, high ceilings and exposed materials offer a ready-made canvas for creative transformation — but balancing old and new is no small feat.
Many traditional barns were built for function, not people. They often lack insulation, natural light, and thermal efficiency. So, while the shell remains beautiful, the interior can feel dark, draughty, or disconnected from its surroundings.
That’s where modern glazing technology steps in — not as a compromise, but as a bridge between eras.
Why Custom Glass Matters in Barn Conversions
1. Flooding Spaces with Natural Light
Timber-framed barns often have vast, vaulted interiors — and the addition of bespoke glass doors, oversized panes, or curtain walling can instantly transform these into bright, welcoming spaces.
Frameless glass inserts or gable-end glazing can flood even the darkest barn with daylight, enhancing mood, wellbeing and spatial flow without disrupting the original structure.
2. Preserving Character, Discreetly
With heritage buildings, subtlety is key. Glass allows for contemporary design that doesn’t compete with original features. Crittall-style partitions or fixed glazing with minimal sightlines keep the focus on exposed beams, brickwork, and original joinery — while still creating modern zoning and functionality.
3. Exceptional Thermal Performance
Historic barns weren’t designed to retain heat — and retrofitting them without ruining their aesthetic is a delicate task. Advanced solutions like C.U.in® glazing provide ultra-low U-values (as low as 0.2 W/m²K) in a format that can be fitted into standard double-glazed frames. That means you can drastically improve energy efficiency without altering the original frames or profiles.
For those colder spots or large glass elevations, NUCLR™ heated glass can provide discreet, radiant warmth — eliminating the need for radiators or underfloor heating that might disrupt floorplans or aesthetics.
4. Soundproofing Rural Silence
Custom laminated acoustic glass can reduce external noise and contain internal sound, which is especially useful in open-plan layouts. This ensures barn conversions remain peaceful, practical spaces — no matter how large or echo-prone they may be.
Celebrating Sustainability
Restoring rather than rebuilding is, at its core, a sustainable act. By reusing existing materials, retaining embodied carbon, and integrating energy-efficient upgrades like custom glazing, barn conversions align with low-impact building principles.
At Crystal Units, our commitment to sustainability doesn’t stop at the product level. From glass precision to glass recycling and solar-powered manufacturing, we make sure our innovations support both environmental and architectural legacies.
A Legacy Reimagined
A barn conversion is more than a design choice — it’s a tribute to rural history, adapted for contemporary life. With the right glass specification, it’s possible to let light in without letting heat out, to create comfort without compromise, and to modernise without losing the soul of the structure.
If you’re planning your own conversion — or specifying for a client — we’d love to help you explore bespoke glass solutions that honour the past and prepare for the future.
Get in touch with the Crystal Units team to discuss your project, or explore our advanced glazing technologies like C.U.in and NUCLR.





