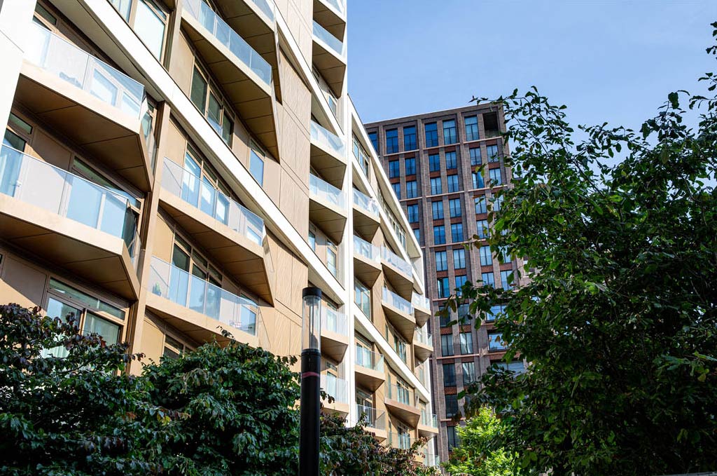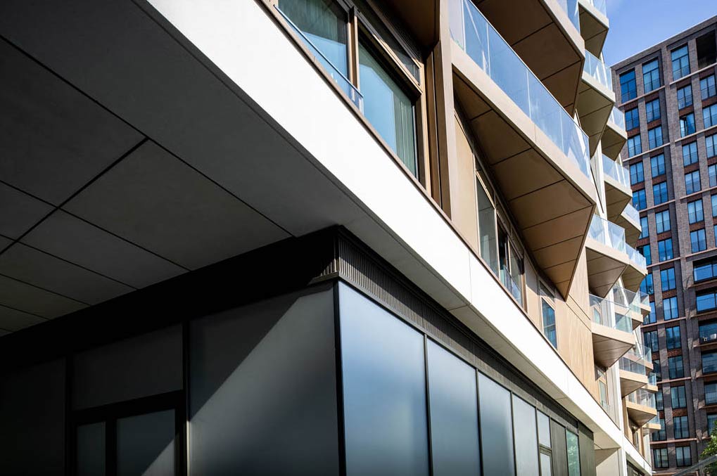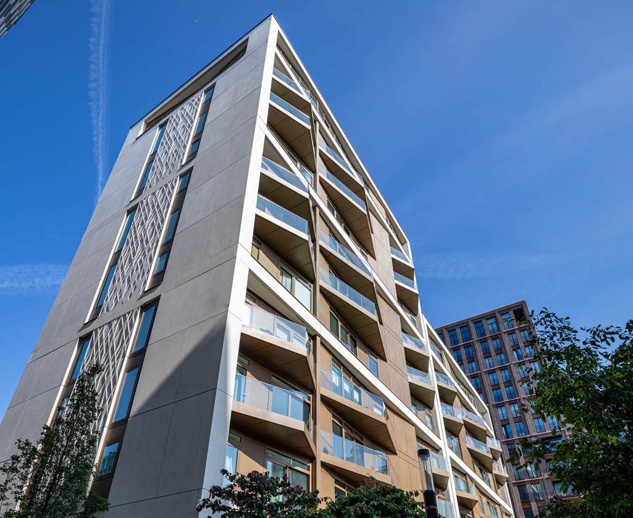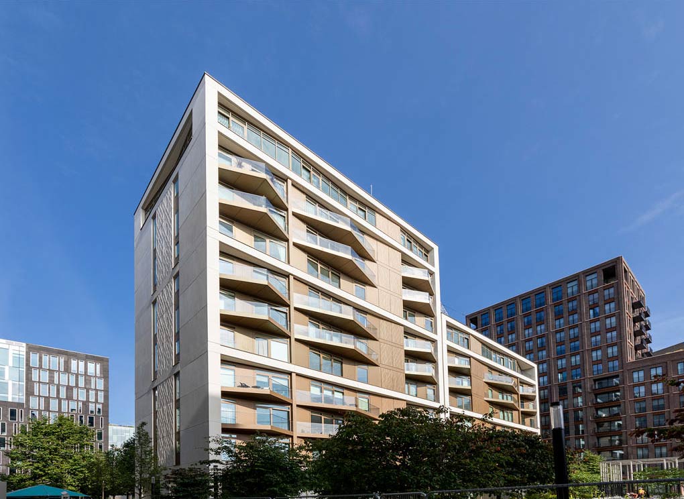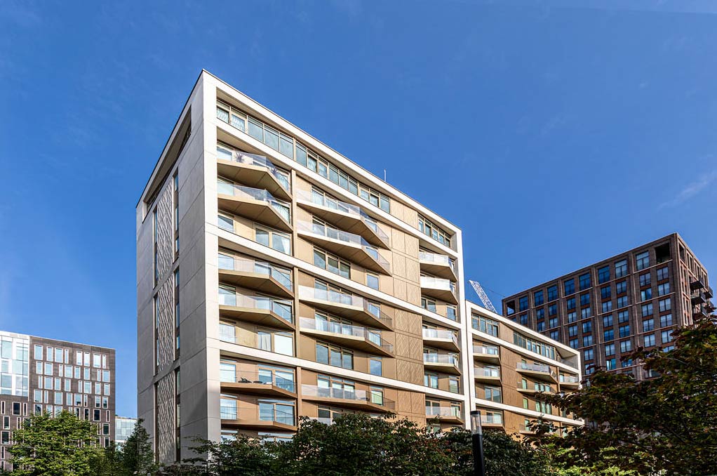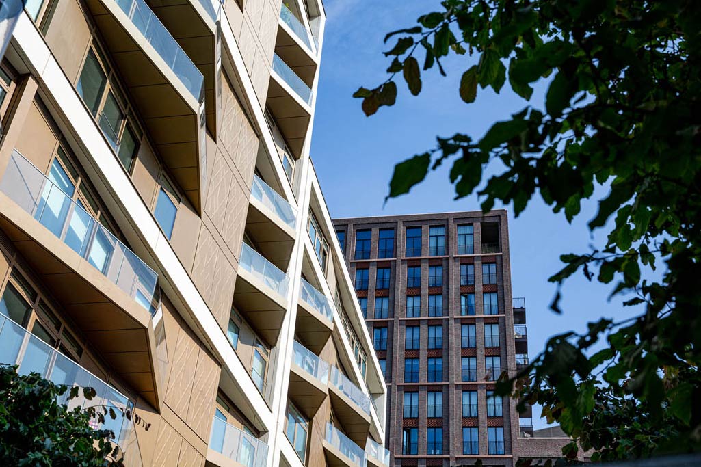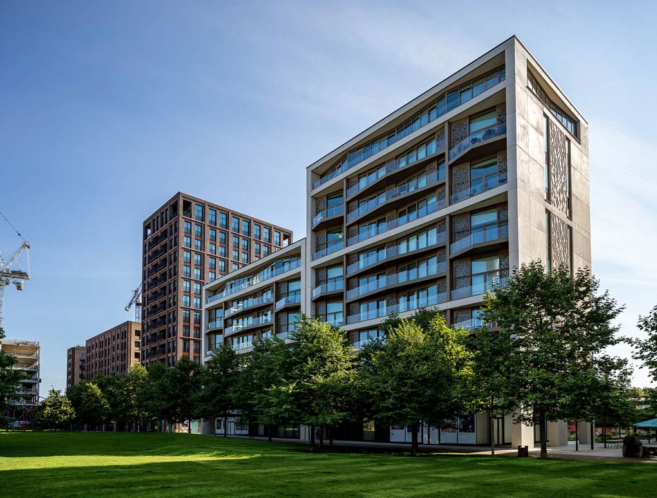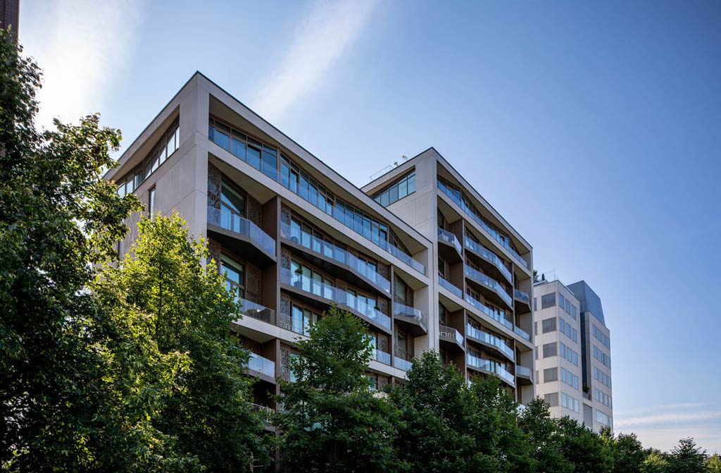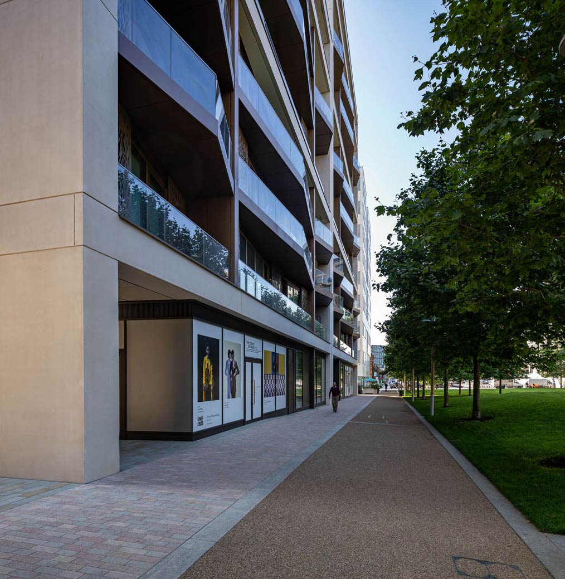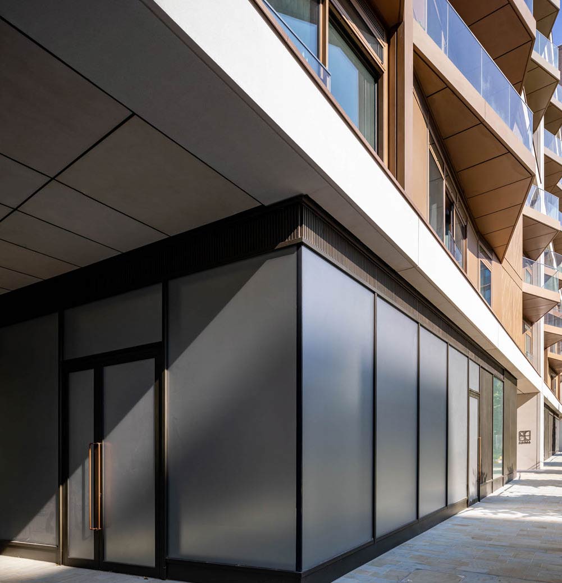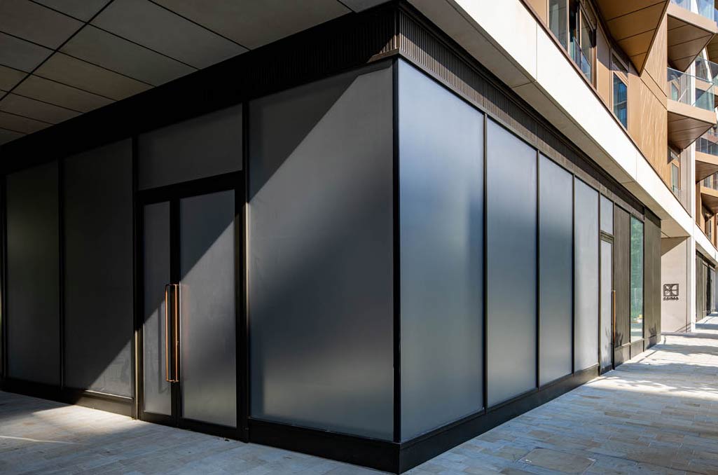- Kings Cross
Year
2021
Installer
- Fleetwood
- Architectural
- Aluminium
Technology
- Schuco
Deliverables
- C.U.in
Luma House
In 2021, our state-of-the-art Schuco windows, featuring C.U.in technology, were installed by Fleetwood Architectural Aluminium at Luma House in Kings Cross.
This installation elevated both the visual appeal and energy performance of the building.
Challenge: The Luma House project faced significant structural concerns, requiring stability assessments and integration of temporary works for tower cranes. Achieving high thermal efficiency within the design constraints and delivering bespoke, high-specification finishes for each apartment were also major challenges. Additionally, maintaining positive community relations and addressing stakeholder concerns posed significant hurdles.
Solution: To address these challenges, thorough structural inspections and a monitoring regime ensured stability. Advanced C.U.in glazing provided superior thermal performance without increasing unit thickness. Collaboration with architects and designers achieved high-quality, customised interiors. Proactive community engagement, including regular updates and events, fostered positive relations and support.
Project summary:
Luma House in King’s Cross, London, is a prominent part of the Argent Master Plan Development. Designed by WGI Architects and executed by McLaren Construction, this 51,720 sq ft project comprises two buildings with eight and eleven stories. It features 61 high-spec apartments and commercial units, utilizing advanced C.U.in glazing for superior thermal efficiency. The project overcame structural and community engagement challenges through thorough inspections, proactive communication, and collaboration with designers, resulting in bespoke luxury finishes and positive stakeholder relations.

